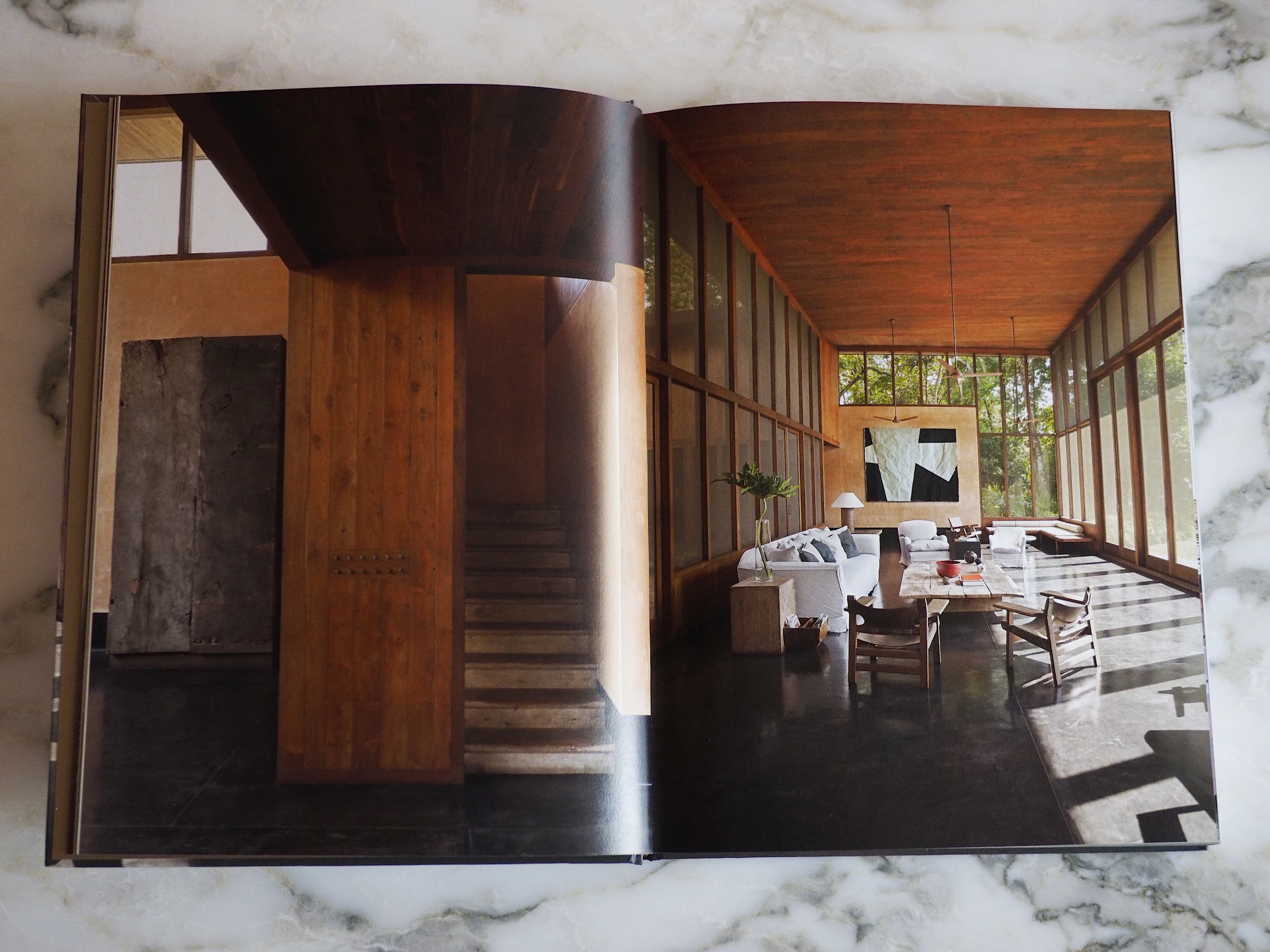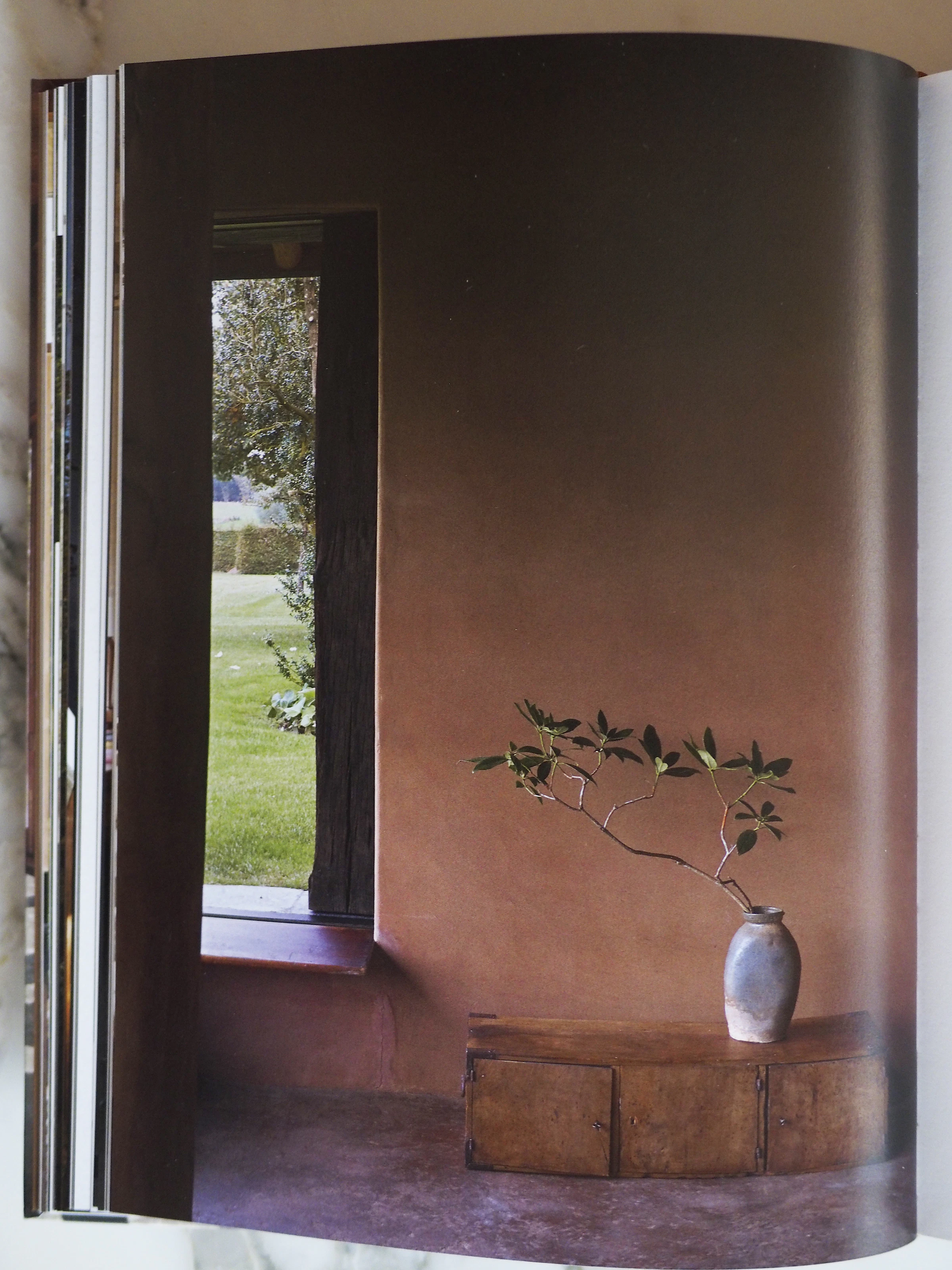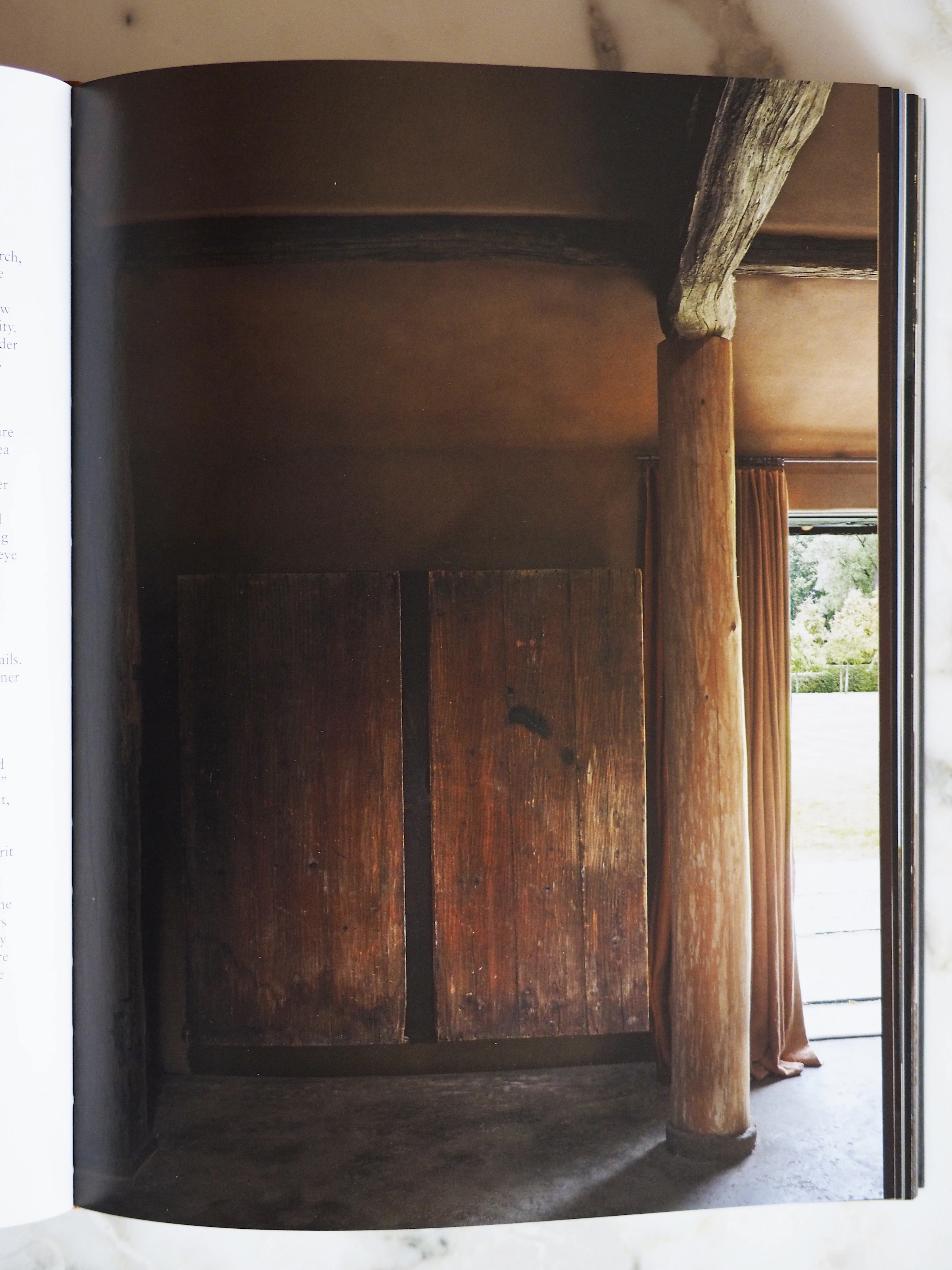Axel Vervoordt - Portrait of Interiors
Our Favourite Books
When Axel was 21, and exploring downtown Antwerp, he came across a grouping of houses from the 15th and 16th centuries that were very run down and in need of repair. He decided to buy 11 of them, and slowly fix them up. Eventually he would live in one of the residences with his wife and start a family. This is also where he started his arts and antiques dealership. When they inevitably outgrew the house, their business and residence was moved to a castle (Kasteel van ‘s-Gravenwezel). Fast forward a few decades, the family found a disused industrial site to create a reinvented studio space, while maintaining the castle as the Vervoordt primary residence. The family purposely worked with three different architects to give the grouping of industrial buildings a distinct feeling of a village, and Kannal was born. Kannal is where Axel’s workshops, offices, and studios are now located. His company also transformed some of the surrounding buildings into residences which has formed an exclusive community.
One of Axel’s main tenet’s is that he looks for connections and what’s universal between things. He searches for a sense of unity in design through connections to landscapes or nature and believes in the “wabi sabi” principle of beauty through imperfection. “Each project was guided by the desire to uncover a universal spirit, or the emotional feeling of oneness that a home can provide.”


RIVERSIDE HOME IN KERALA (cover image): Located in India, this project was a collaboration between architect Bijoy Jian and Axel Vervoordt’s team. This space beautifully incorporates several natural materials that came from the surrounding landscape. The floors are stained concrete, the wood is teak, and the walls are made of a lime plaster which is a common feature in many of Axel’s projects. This interior was designed to give spaces the correct sense of scale and to let the clients live in harmony with nature.
“You will get wet. You will get hot. You must be okay with both. You will see and hear insects and other creatures.” - Client
There is no excess – which is in line with the client’s Hindu Vedic religious lifestyle. The kitchen has a granite countertop with a honed, hand finished look which is another material that is seen throughout Axel’s projects.

SURREY ESTATE: The original English building is from the 19th century but the interior was previously renovated to look much more modern. When Axel and his team were hired, they decided to give the building its own character by making it look more like a 17th century barn.
To execute this, Axel incorporated his love of contrast through the wabi sense of perfect imperfection. He’s fascinated with the mixing of old and new, East and West, light and dark, noble and humble – this is apparent in the image shown of the principal bedroom with Anish Kapoor’s artwork titled “Void” which draws the viewer in and allows for focused contemplation. Another image where this contrast is apparent is of the sculpture, “Flag for a New World Power”. This powerful work by artist El Anatsui is hanging over the central staircase and is made from recycled aluminum pieces which have been sewn together using copper wire. We see how he’s mixing the original architecture, details, and moulding with this ultra-modern, yet very ornate artwork. Its organic form is seductively draped within the classical setting.


TOKYO TOWNHOUSE: This family home was built with the intention of lasting several generations, which according to this book, is a revolutionary vision for a house in Japan. The description outlines how because land value is so great, it tends to outweigh the value or usefulness of the structure that sits on it, so houses are typically demolished within three decades. This project was a joint effort between architect Tatsuro Miki and Axel Vervoordt. Both Axel and Tatsuro have a love for reclaimed building materials which they use to give a new home an old soul. The room types and uses blend together without too much separation in terms of privacy. Miki and Vervoordt wanted it to be apparent when you were in a private area versus a public area, so the private areas have lower ceiling heights which gives them a more intimate feel. We see the lime plaster walls again throughout this project which were insulated with hemp. The kitchen and family room are central within the layout – Miki likes to start with these centre rooms and work his way out when creating a layout. This is a very traditional approach within classic Japanese architecture and demonstrates the level of understanding and respect Miki has for his craft.



PENTHOUSE IN TRIBECA: This entire project doesn’t look at all like Tribeca, New York. It’s located at the top of the Greenwich Hotel and is co-owned by Robert De Niro & Ira Drukier. This is another collaboration between the Vervoordt team, and Tatsuro Miki. The focus was to explore different ways to experience qualities of silence. This project deeply incorporates Axel’s Wabi style through the natural lime plaster walls and use of reclaimed building materials. The previous existing copper roof was repurposed into exterior lighting fixtures, stone from De Niro’s own garden was used for the fireplace hearth, and disused structural metal bracing taken from the Louvre in Paris was reimagined into andirons. The wood on the ceiling came from old tabletops that once served produce at The Market in downtown New York. Vervoordt makes mention of how the reclaimed materials have aged which creates a beautiful finish that can’t be replicated. He uses these materials to honour time that has passed – but are still relevant to today. Again, Miki and Vervoordt started with the central room of the house and designed outwards. They used the principles of sacred proportion in the central space to help harmonize between the square of the room and incorporated circular elements, such as an oculus window.



BARN IN FLANDERS: The design philosophy for this project was the belief that a well-designed space has a positive influence on a person’s well-being. The client’s asked for a renovation of their existing farmhouse, however, Axel and Tatsuro insisted that their team build an entirely new structure in the style of a Flemish Barn. This project again incorporates vintage or reclaimed building materials and makes use of old wooden beams taken from the Louvre. Vervoordt and Miki describe the use of new and old items as essential to creating a dialogue between time and the surrounding nature. The walls are made with local earth and plaster and the textile palette was inspired by shadow tones. Vervoordt styled the interior in a way that is sparse, but beautiful, highlighting how decoration can achieve a new level through materiality.
Describing the image that looks like a still life painting - “This is a dialogue of eternality and ethereality”
“The qualities that we call beauty…must always grow from the realities of life.” - Jun’ichiro Tanizaki, In Praise of Shadows


More from Our Favourite Books

Isabelle Stanislas- Designing Spaces, Drawing Emotions
Architectural Interior Designer- Fontenay-sous-Bois, France

Flack Studio
Architectural Interior Designer- Melbourne, Australia

Colin King
Interior Stylist- New York, United States

Axel Vervoordt - Portrait of Interiors
Interior Designer- Antwerp, Belgium

Charles Zana- The Art of Interiors
Architect and Interior Designer- Paris, France

Philip Mitchell - Collected Interiors
Interior Designer- Toronto, Canada